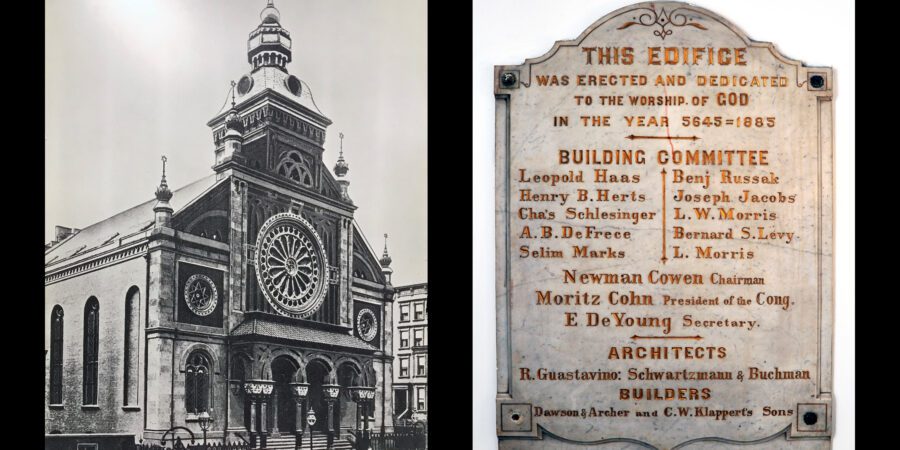
Aug. 6, 1884: The Madison Avenue Synagogue
Fast Facts
-
The Madison Avenue Synagogue was built in the then-popular Moorish Revival style by the Spanish architect Rafael Guastavino.
-
The interior was modeled after the first synagogue erected in Toledo, Spain, in the twelfth century.
As early as 1880, BJ recognized that it would need to move uptown to continue to serve the Jewish community, which had begun to migrate northward as New York City expanded. In addition, the increasing commercialization of the area around the 34th Street synagogue (where Macy’s stands today) made the location unappealing. A cornerstone was laid at Madison Avenue and 64th Street on August 6, 1884, with the consecration of the building eight months later in March, 1885. The move helped reverse what had been a declining membership.
Congregants would have felt at home in the new building because much of the design, both interior and exterior, was inspired by the 34th Street building. Despite the congregation being a wealthy one by this time, the new synagogue re-used the stone from the 34th Street building and was built in a style described in a variety of ways such as the Byzantine style, Spanish Moresque style, the style of the Spanish Renaissance, or Byzantine style with Moorish influence. The building could seat 1,100 people and reflected an amalgam of different architectural influences rather than a single style.
According to a New York Times article dated March 26, 1885, the interior was modeled after the first synagogue erected in Toledo, Spain—the twelfth-century Ibn Shoshan synagogue. In the 15th century, the Ibn Shoshan synagogue was converted into a church. Now known as the Sinagoga de Santa Maria La Blanca, the building still stands in Toledo today. The interior of the Toledaian synagogue/church is described as having “arches rest[ing] on intricately detailed capitals with finely carved pine cones and other vegetal imagery… Above the arches are layers of low-relief stucco tendrils and roundels…a wealth of surface decoration that recalls the type found in earlier Spanish buildings like the Great Mosque of Cordoba.”
This type of ornate decoration is not unlike what would later be seen around BJ synagogue balconies.
Rafael Guastavino, the architect of the Madison Avenue synagogue, had just arrived from Spain in 1881, and would have in all likelihood been very familiar with Moorish architecture. The architect’s use of tile became famous as the Guastavino arch, which used interlocking tiles and mortar to create a very strong structural vaulted arch. Other examples can be seen in several New York City structures, including Grand Central Terminal, Grant’s Tomb, Carnegie Hall, and the Manhattan Municipal Building and Chambers Street subway station.
Next time you walk down the stairs from the BJ Sanctuary to Frankel Hall, take a look at the marble plaque on the landing. It was taken from the Madison Avenue building and lists Guastavino as the architect.

Right: Dedicatory plaque from the Madison Avenue Synagogue (currently located in the 88th Street stairwell anding leading to Frankel Hall)
The New Amsterdam Gazette in April 30, 1885, described the new synagogue building:
Care has been taken for an abundance of light; the side aisles receiving light through large side windows and semi-circular tops, while the main aisle is lighted through the immense circular front and dome windows… All the windows are glazed with fancy cathedral glass.”
Source
Daytonian in Manhattan, “The Lost Madison Avenue Temple—Madison Ave and 65th Street”
BJ: The First 100 Years: 1825–1925
This essay was first published in an exhibition as part of BJ’s bicentennial celebrations.
Discover moments that defined BJ’s initial century: political protests, educational innovations, impassioned membership debates, and architectural milestones.

